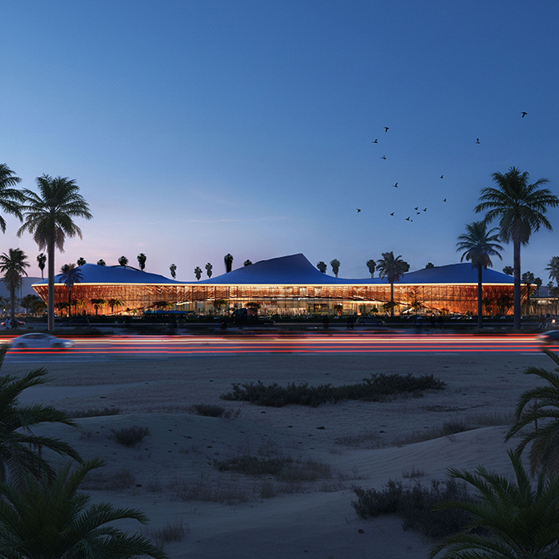
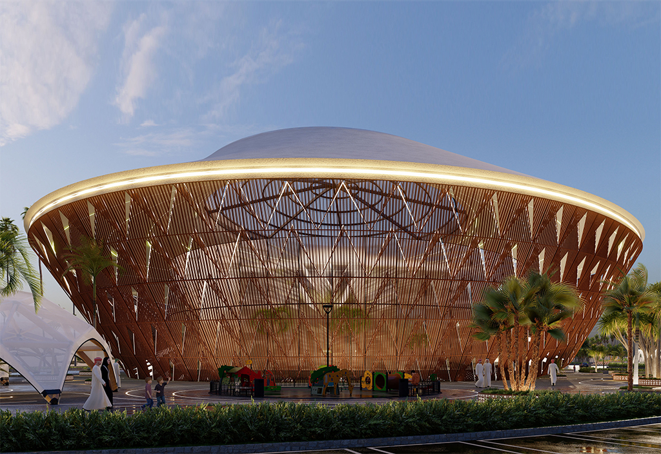
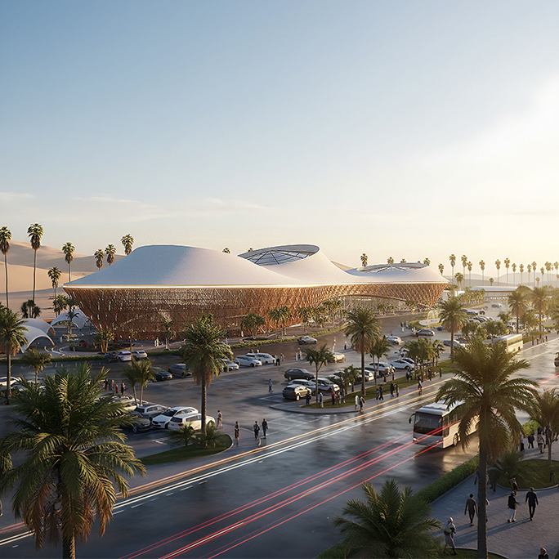
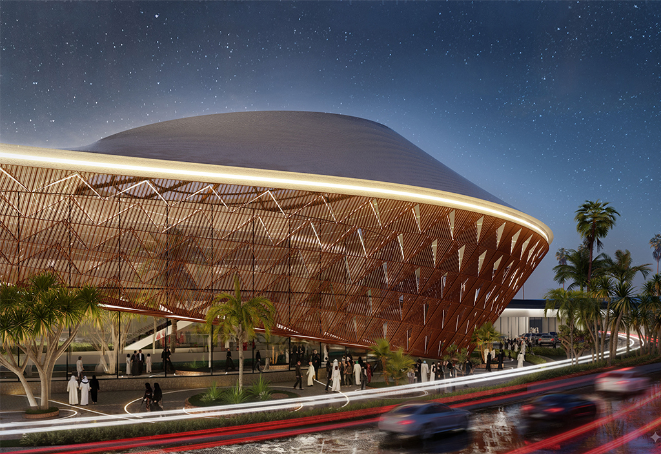
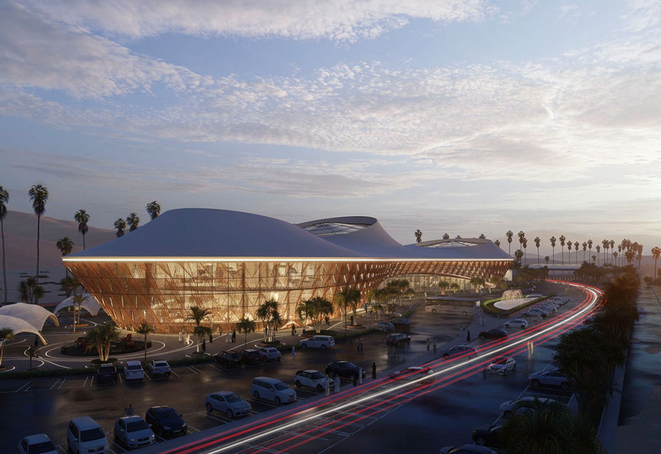
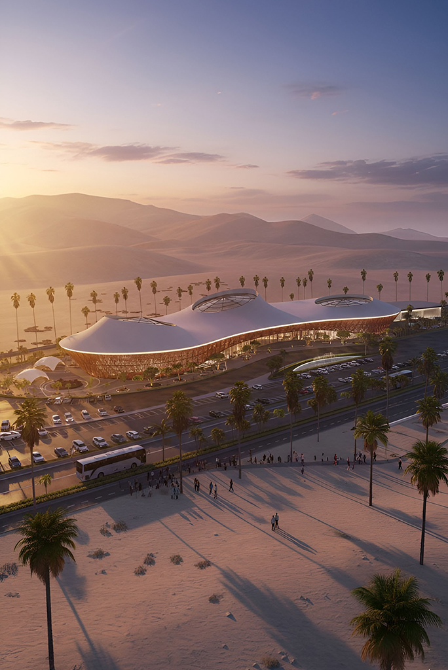
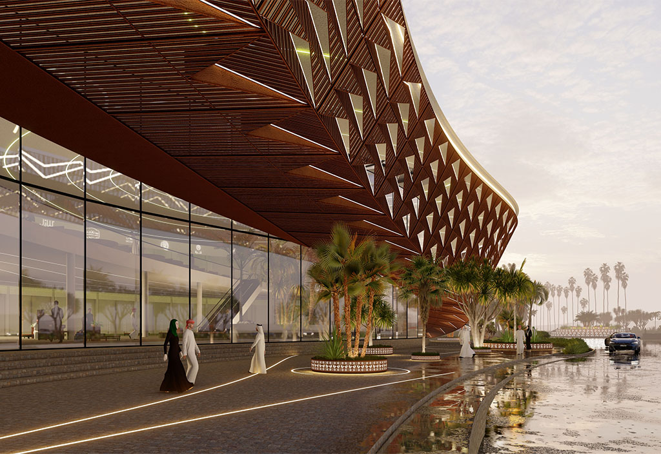
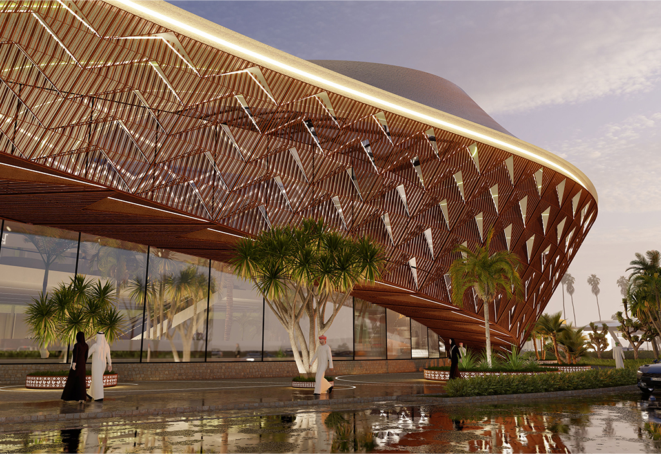
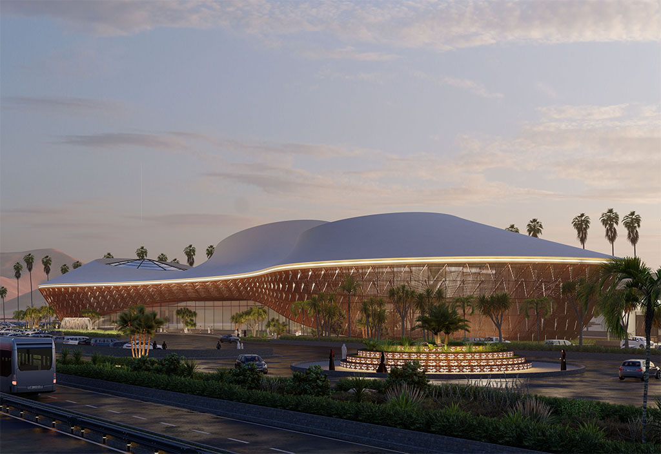
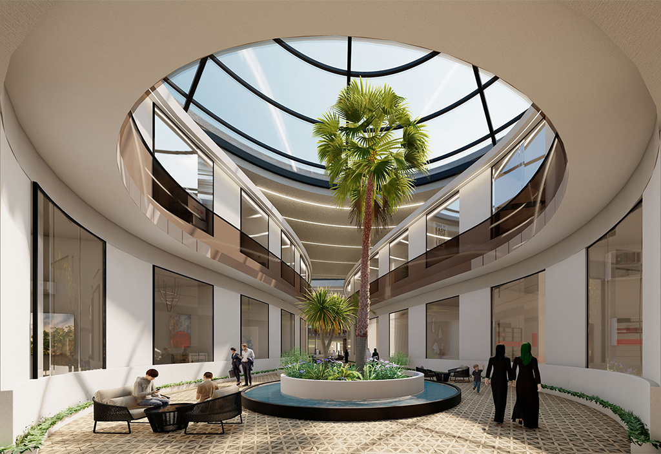
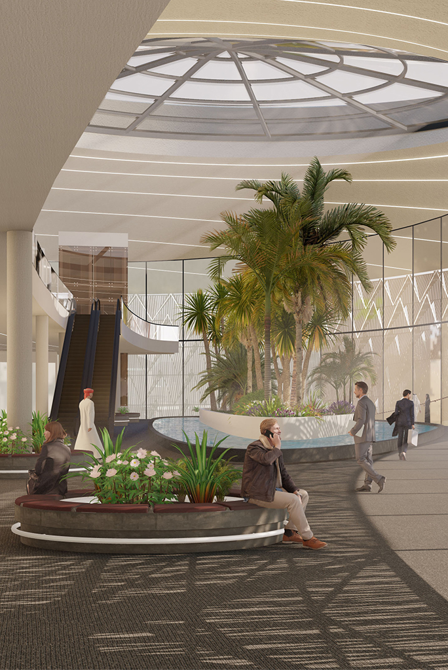
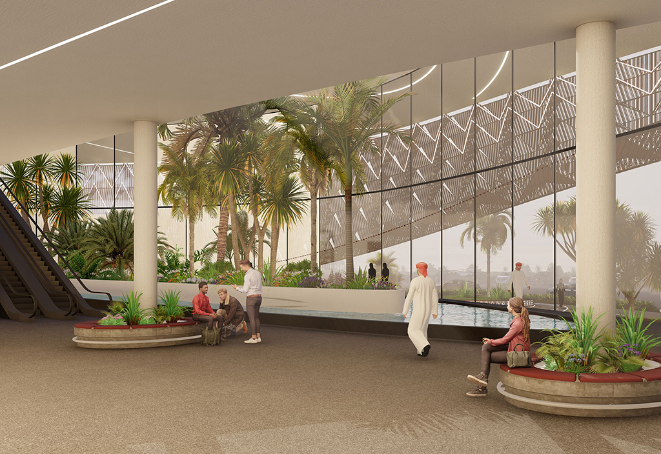
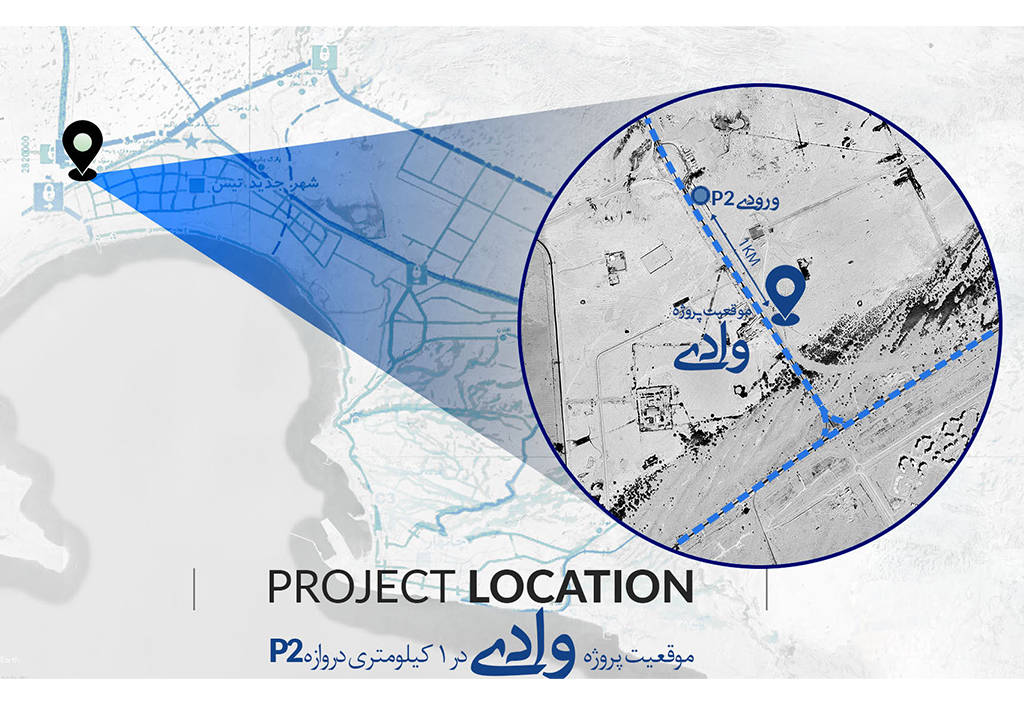

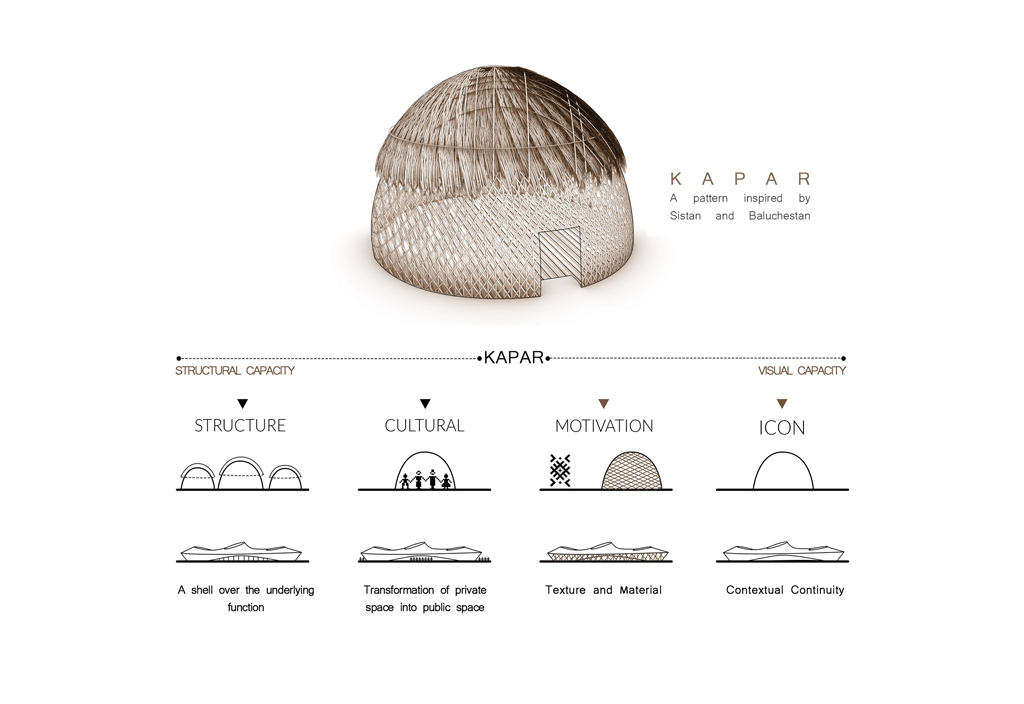
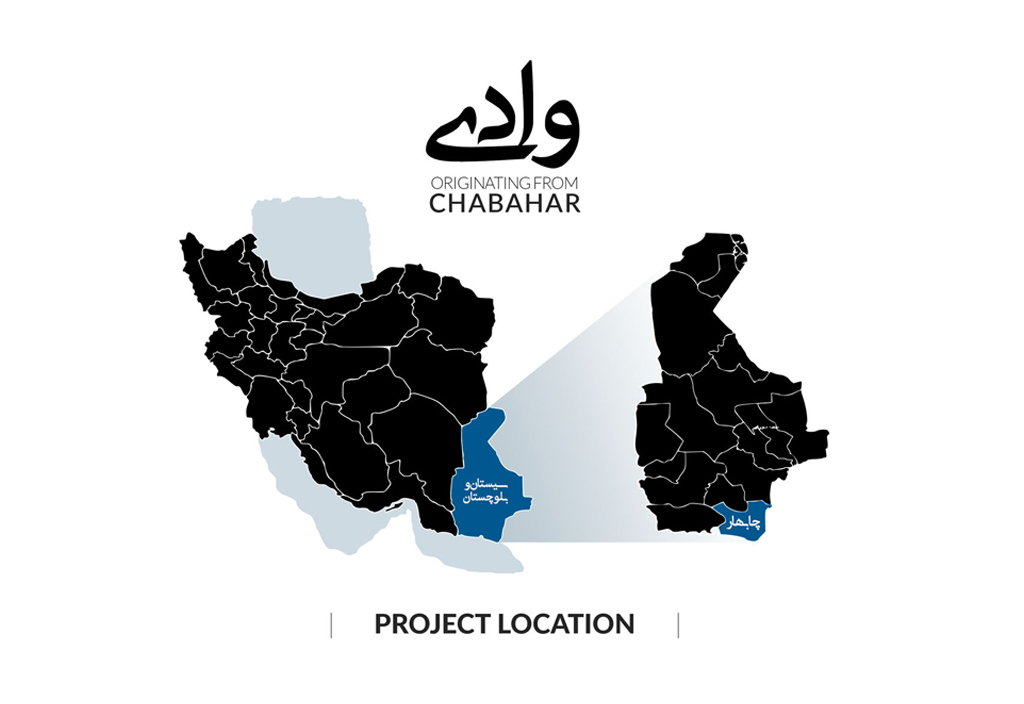
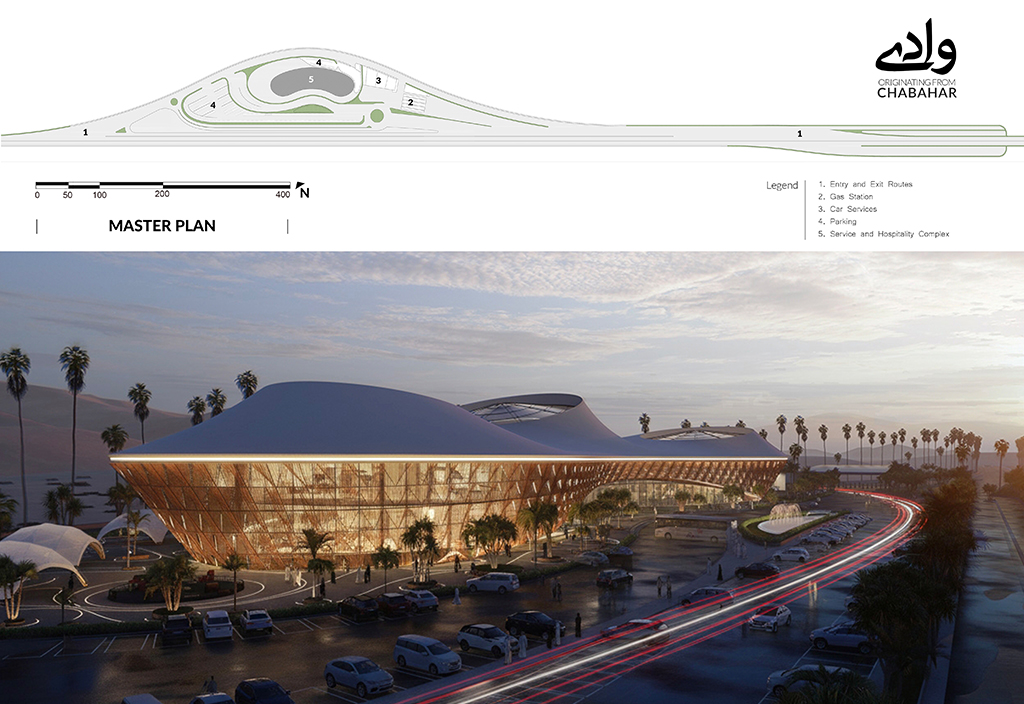
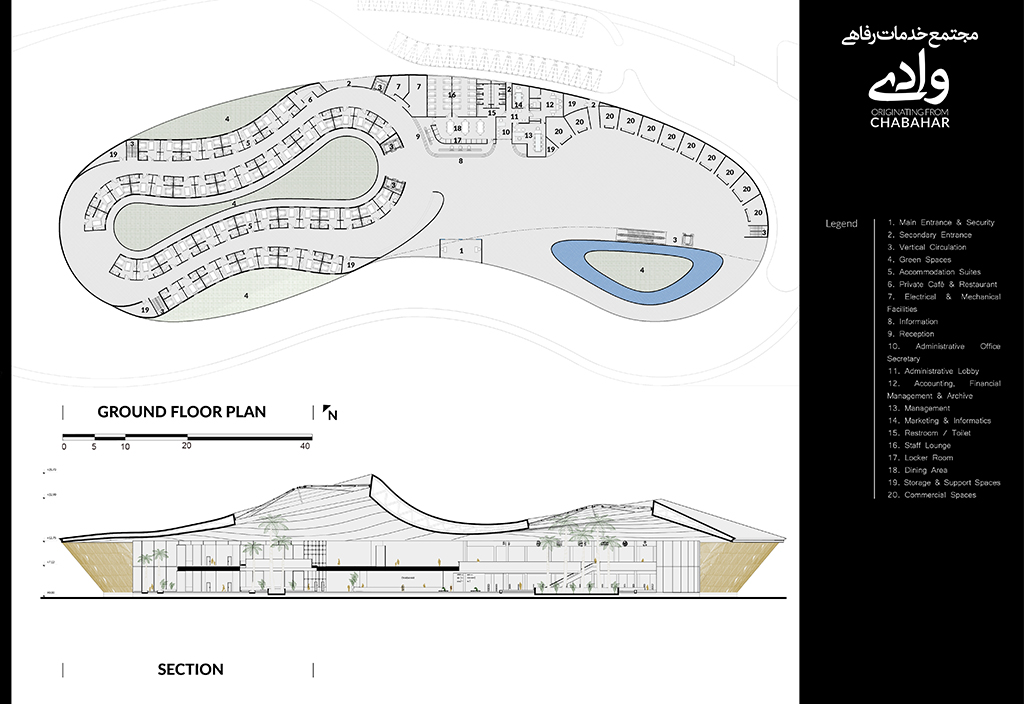
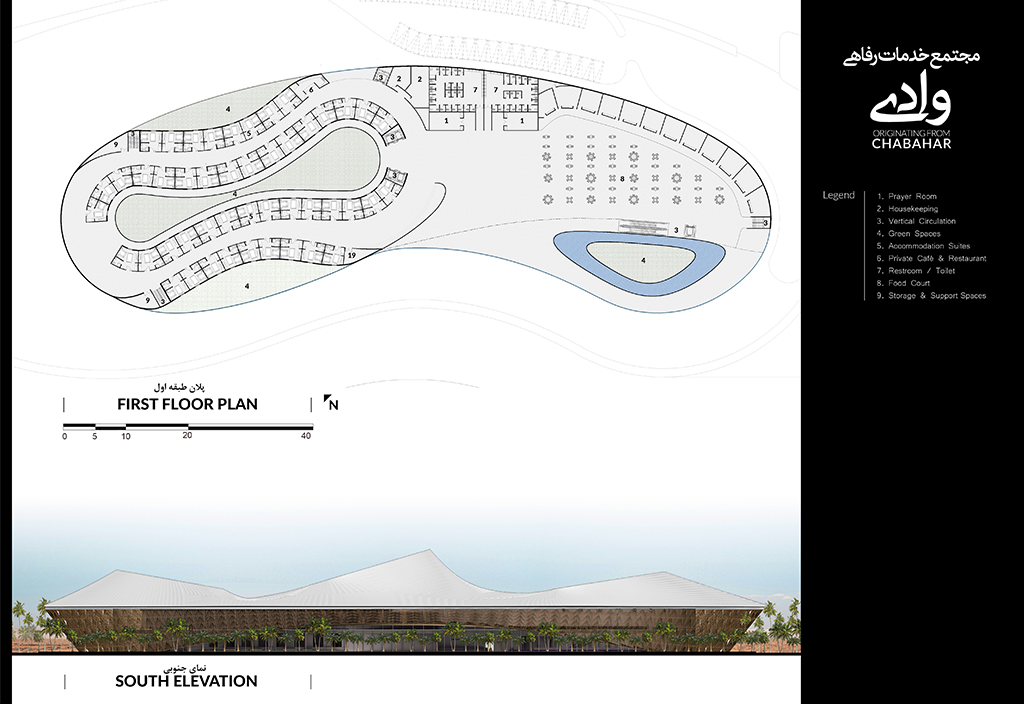



















VADY SERVICES COMPLEX
2025 | Chabahar
Project Context:
Chabahar, Iran’s golden gateway to the Indian Ocean, with its rich history and diverse culture, has always been a symbol of connection between East and West, past and future. This strategic port, located in the Sistan and Baluchestan province, is not only recognized as the country’s only oceanic port but also holds special significance as a key gateway for the development of the Chabahar Free Zone and its connection to Central and South Asian countries.
Given Chabahar’s vast potential, the following fundamental questions arise: • What role will the city’s gateway play in the future development of the city and the province? • To what extent should the design of the city’s gateway reflect the local culture? • How can the design of the city gate look toward the future while preserving existing values? • What role do indigenous patterns play in shaping new architectural paradigms?
The seeks to propose contextually rooted solutions that draw upon the region’s cultural and climatic values, aiming to create a symbolic landmark that represents the path of development in this area.
Service and Hospitality Complex:
If the city gateway transforms passage into an experiential presence, this accommodation elevates that presence further, turning it into a memory. Inspired by the ingenuity of the nomadic architecture of Sistan and the organic forms of sand dunes, the project seeks to create a “contemporary caravanserai.” The core idea reinterprets the concepts of kapar, tent, and central courtyard—archetypal forms of regional dwelling—where today’s traveler not only rests but experiences inhabitation immersed in the local culture and climate.
This concept materializes through three main layers:
Central Courtyards: Acting as the project’s “lungs,” these courtyards are organized like the kapars and nomadic tents around a communal space. They provide tranquility and privacy while serving a climatic function, naturally ventilating and cooling the interior spaces. They echo the traditional “courtyards” of vernacular houses, where inhabitants and nature meet.
Three Domes: Inspired by desert forms, these domes function as urban markers and focal points of the complex. With soft, fluid volumes shaped as if by Chabahar’s constant winds, they contain star-shaped skylights (reflecting regional culture) that create intricate patterns of light and shadow inside, offering dynamic qualities for both experience and lingering.
Shell and Materials: The building’s facade and overall form, with soft curves and bulges, are directly derived from the flowing lines of sand dunes. The material palette—local soils, contemporary adobe, and regional stones—ensures that the structure integrates with the earth not only in color but also in texture, evoking the durability and authenticity of vernacular architecture.
Ultimately, this accommodation aims to provide a brief but meaningful pause, transforming a journey into a memorable stay. The design offers a contemporary response to the need for habitation, rooted in the collective wisdom of Sistan and Baluchestan, telling a new story of Iranian hospitality at the gateway to the global waters.
Client: Chabahar Free Zone Organization
Principal Architects: Shahab Ahmadi, Iman Hedayati
Design Manager: Mahsa Darchei
Design Team: Ali Ahmadi, Mahsa Darchei, Mona Asadi, Farnaz Agahi
Graphic Design & Presentation: Mona Asadi, Farnaz Agahi, Mahsa Darchei
Area: 31,000 m²