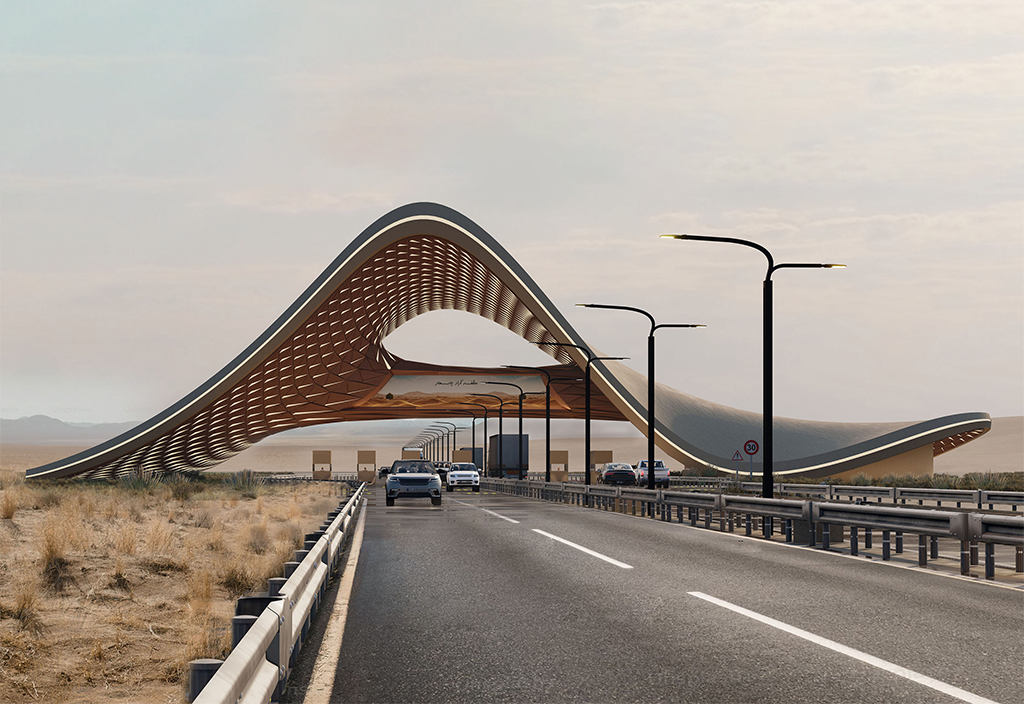
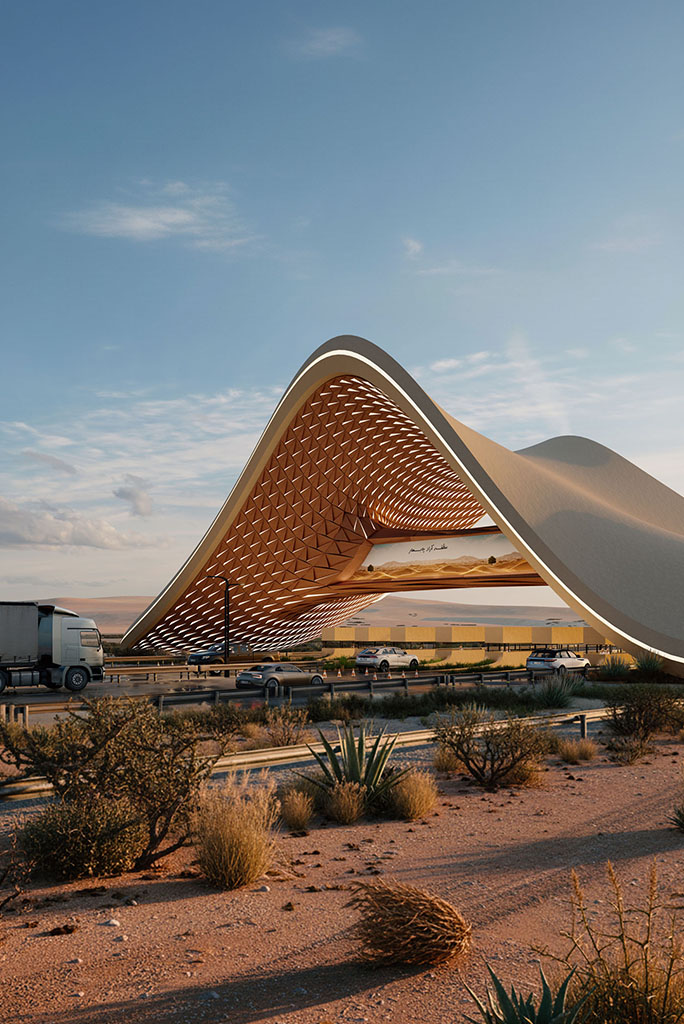
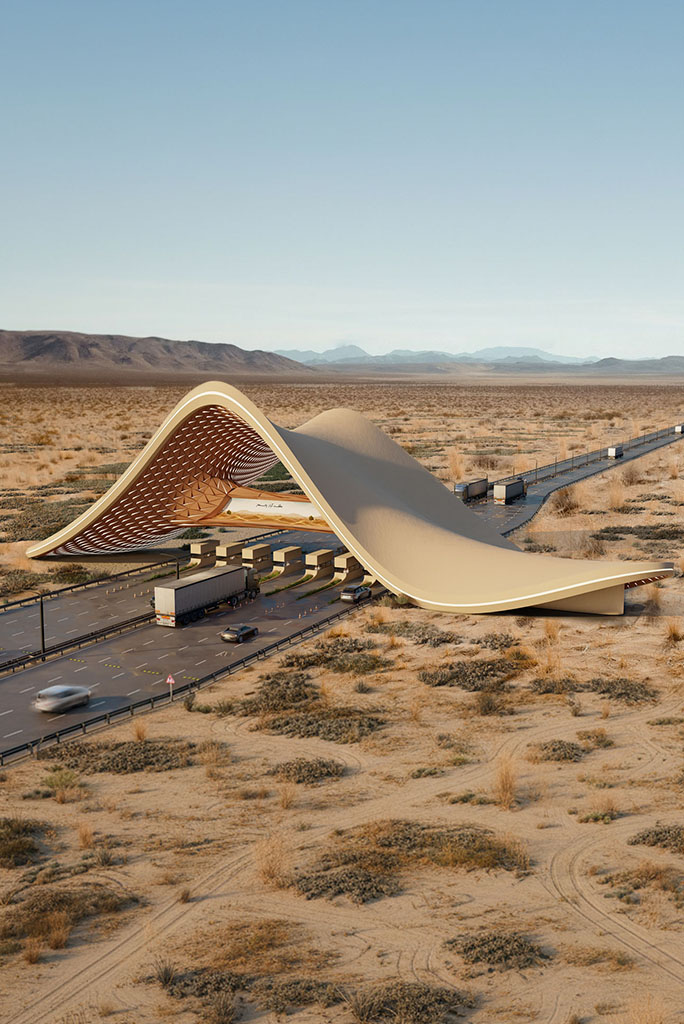
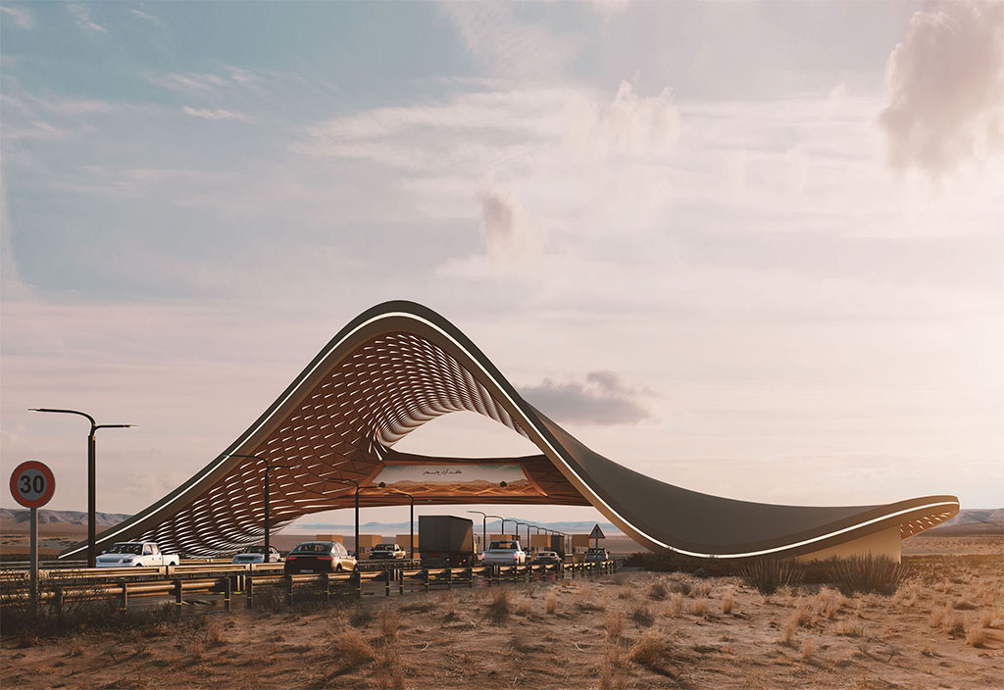
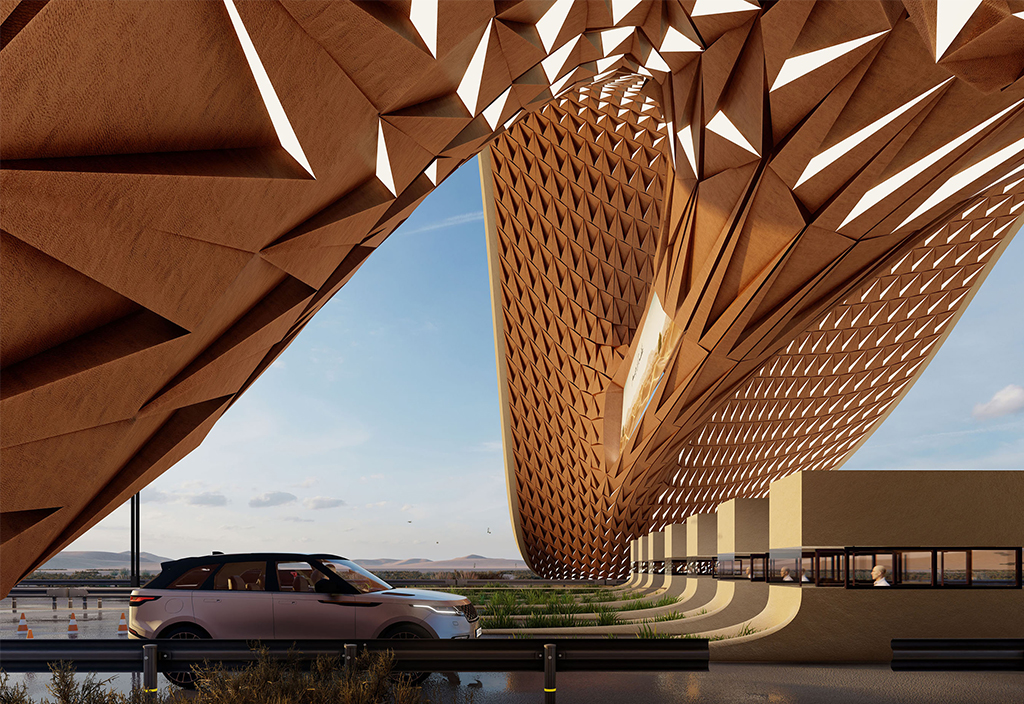
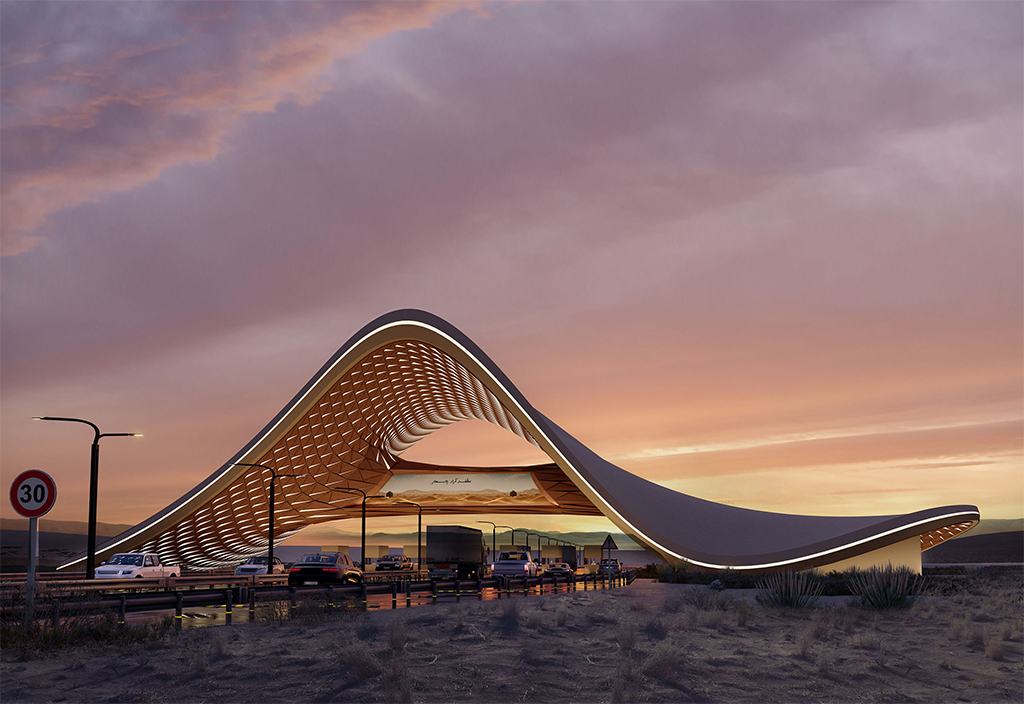
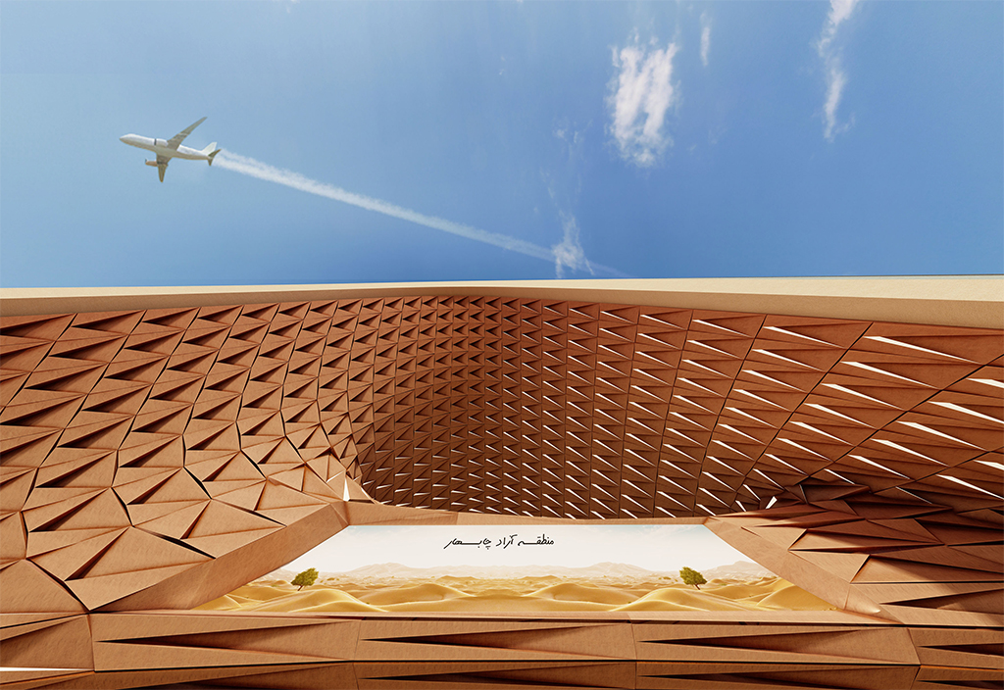
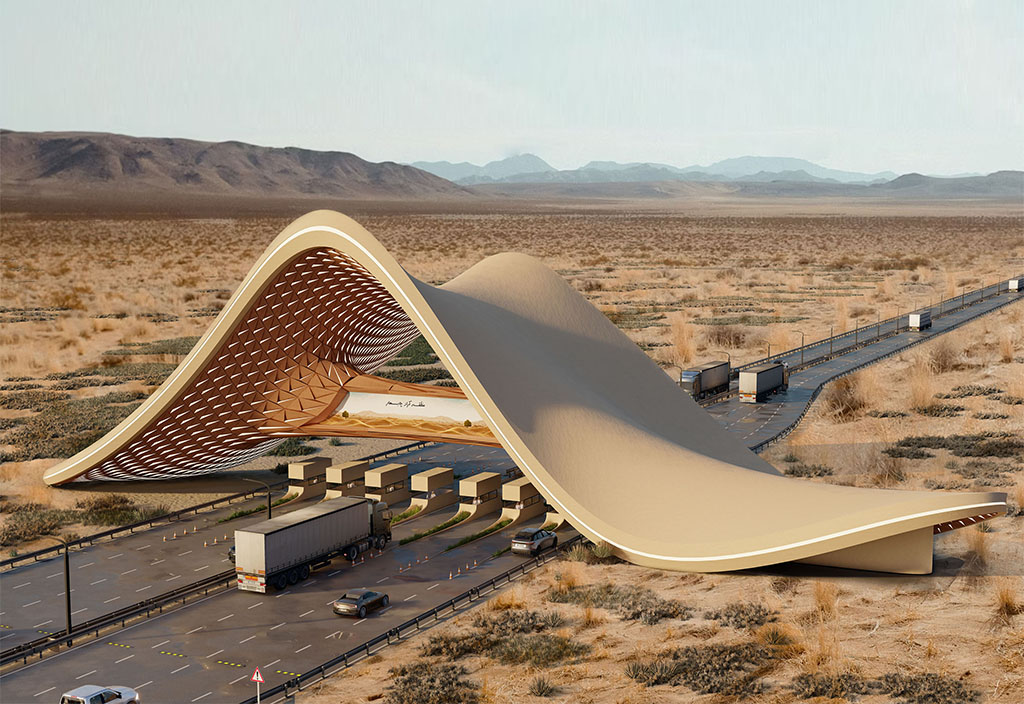
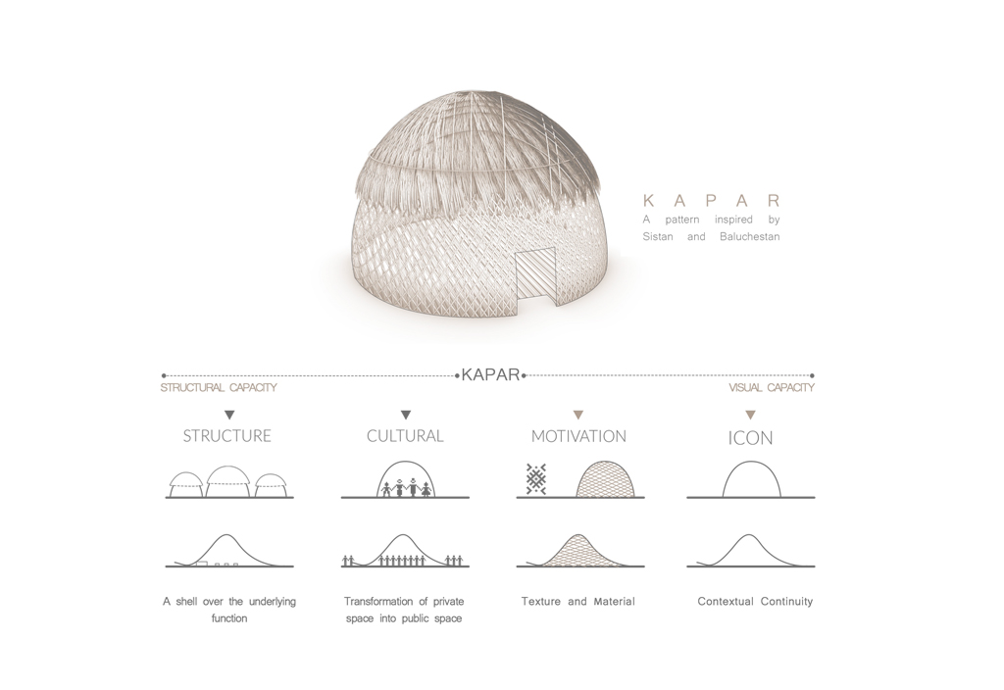
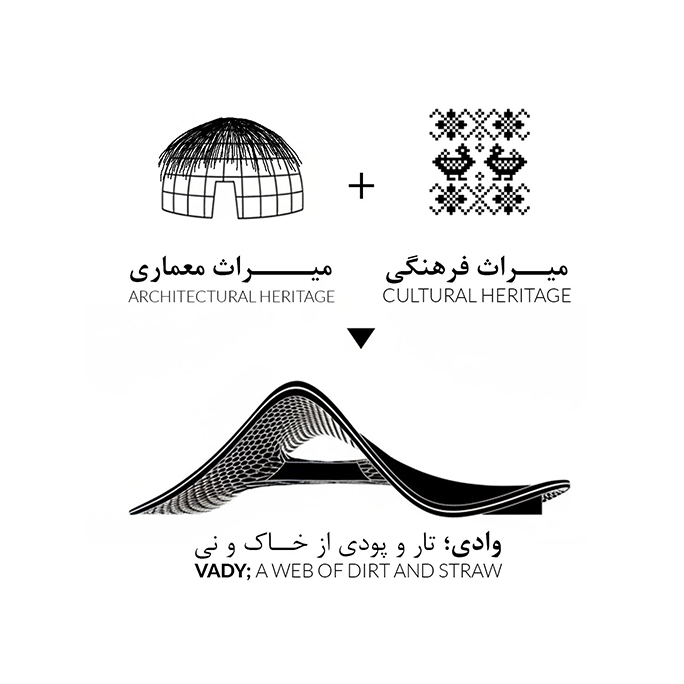
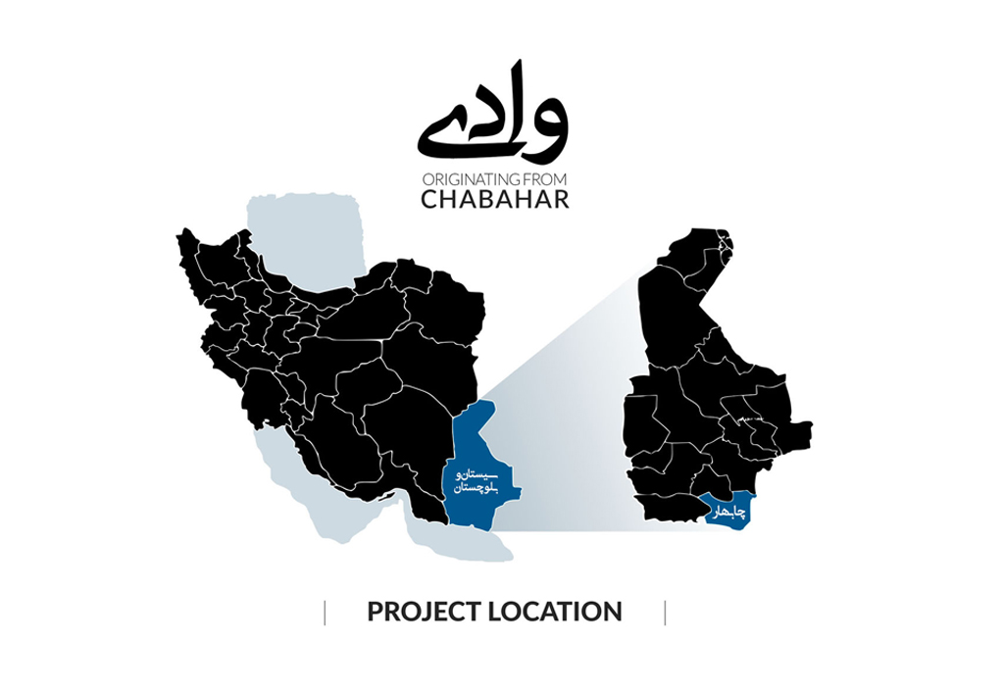
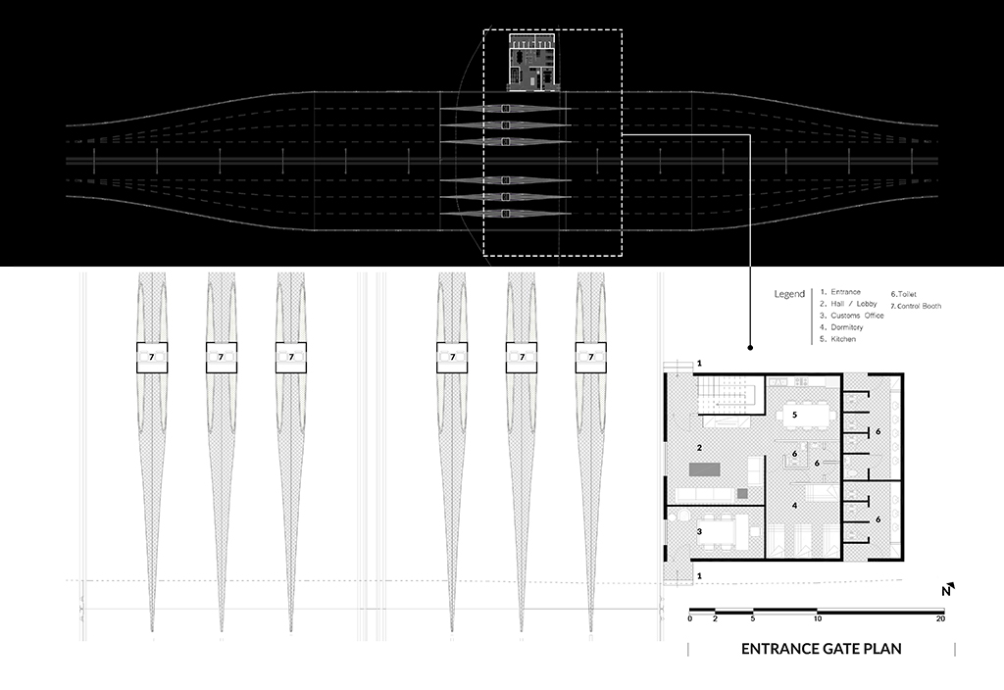
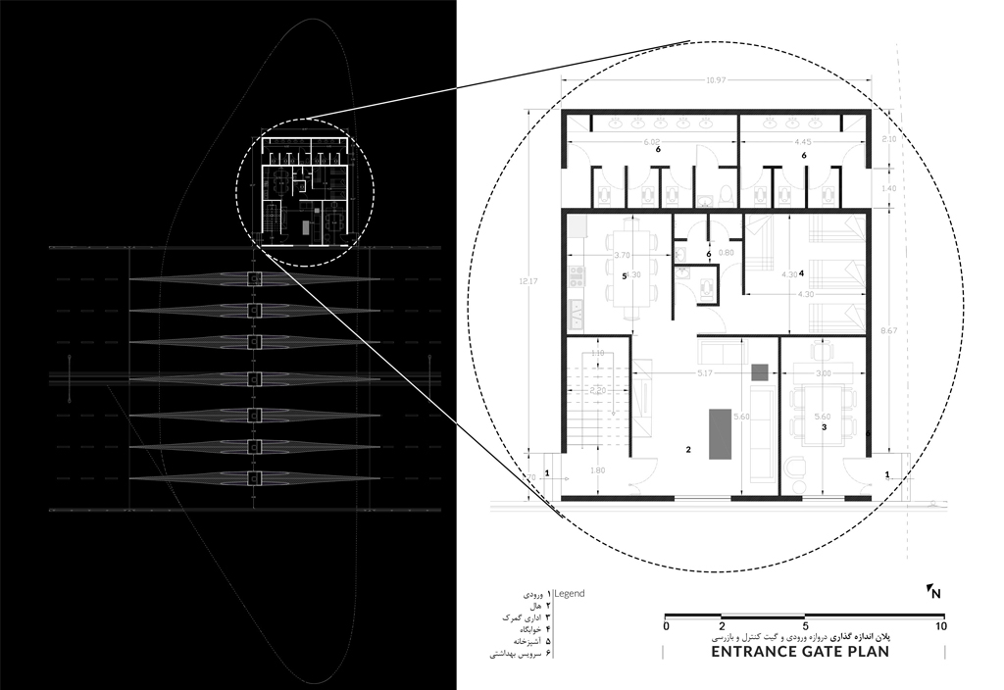
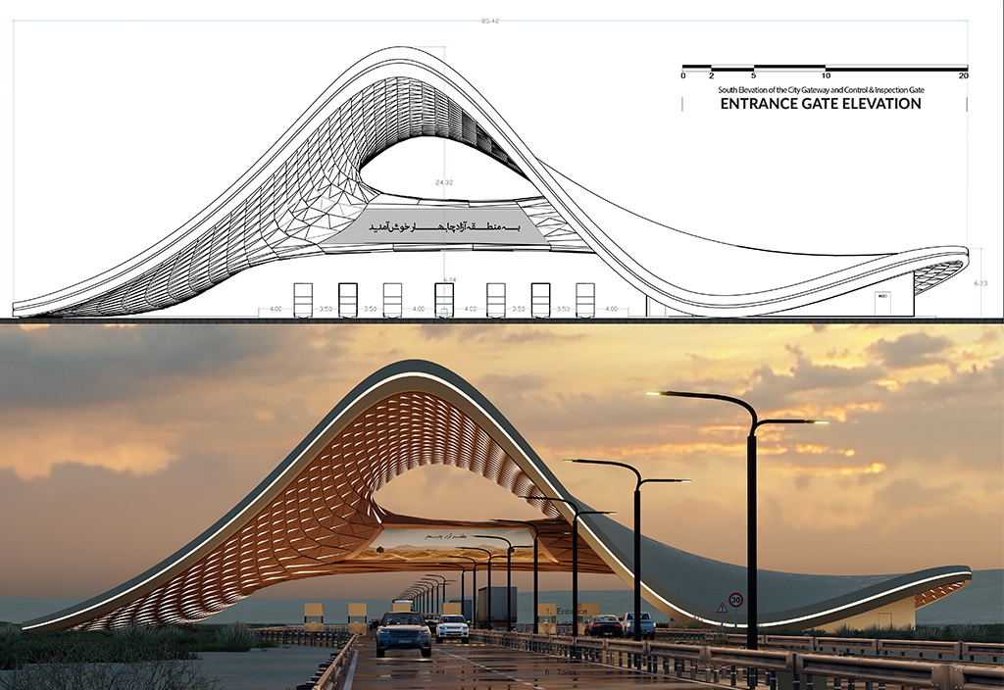
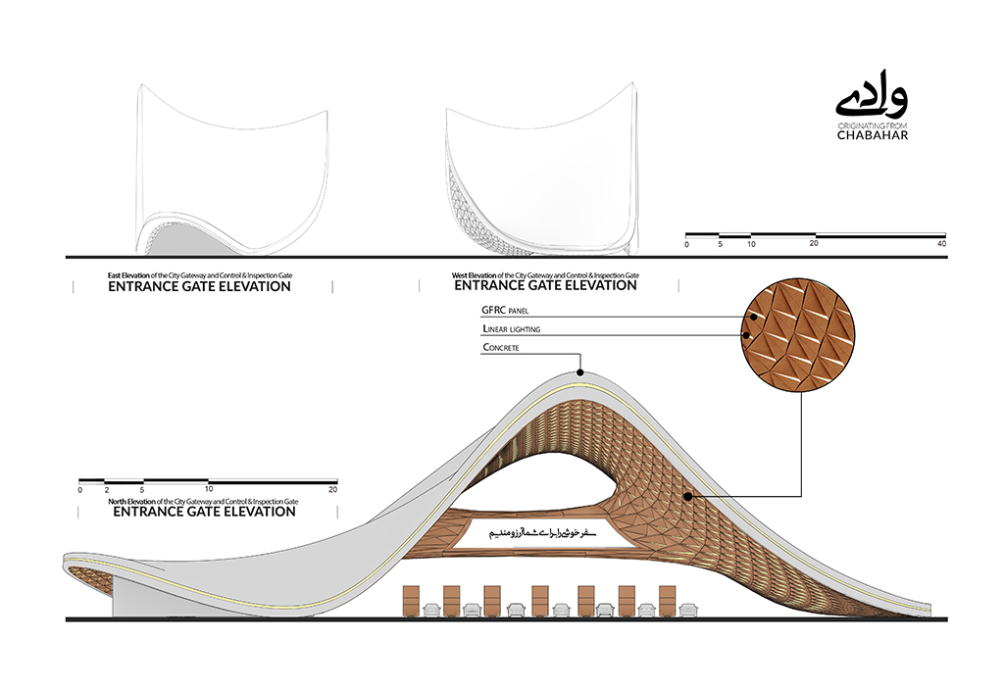















CHABAHAR FREE-ZONE GATES
2025 | Chabahar
Project Context:
Chabahar, Iran’s golden gateway to the Indian Ocean, with its rich history and diverse culture, has always been a symbol of connection between East and West, past and future. This strategic port, located in the Sistan and Baluchestan province, is not only recognized as the country’s only oceanic port but also holds special significance as a key gateway for the development of the Chabahar Free Zone and its connection to Central and South Asian countries.
Given Chabahar’s vast potential, the following fundamental questions arise: • What role will the city’s gateway play in the future development of the city and the province? • To what extent should the design of the city’s gateway reflect the local culture? • How can the design of the city gate look toward the future while preserving existing values? • What role do indigenous patterns play in shaping new architectural paradigms?
The seeks to propose contextually rooted solutions that draw upon the region’s cultural and climatic values, aiming to create a symbolic landmark that represents the path of development in this area.
The City Gateway:
In addressing the design of the city’s gateway, we perceived it not merely as a physical landmark but as a —a transitional space between inside and outside; a duality of enclosure and openness, of shelter and passage. Inspired by the , the archetypal vernacular structure of Baluchestan, we sought to transform the gateway from a static mass into a fluid, dynamic spatial joint—one that elevates the act of entering the city from a simple to a meaningful .
In the formal design, an effort was made to overlay two layers of identity: the first inspired by the fluidity of ocean waves and the soft lines of southern nature, and the second a woven, lattice-like structure reminiscent of local handicrafts and traditional mat weaving. The interplay of these two layers brings the design language to a contemporary level, allowing visitors—through a fleeting physical experience—to subconsciously connect with the essence of the local culture.
Chabahar — the land where the sea meets the desert — has always been a gateway to the world; a place where culture, trade, and civilization intertwine, and where the ocean breeze carries the scent of Iran’s ancient history.
In designing the gateway to this city, we turned to the most ancient symbol of its vernacular architecture: the kapar — a form that has sheltered the people of this land for centuries and, in its simplicity, embodies the harmony between humans, nature, and climate.
Like a gateway, the kapar provides shade and enclosure, defines a boundary between inside and outside, and serves as a symbol of gathering and connection. In this project, we have reinterpreted the kapar beyond its traditional form, transforming it into a contemporary language — a fluid, dynamic, and expansive structure that simultaneously embodies the spirit of tradition and the expression of the present.
Here, the gateway functions not merely as a practical structure to control and direct traffic flow but as a cultural statement. Upon entering the city, this monumental structure evokes the traveler’s awareness of Chabahar’s local roots while simultaneously guiding them toward a vision of the future. Chabahar deserves an entrance that is not a stone wall or a silent marker, but a poem of Iranian architecture—a poem that whispers along the shore and heralds the promise of a new civilization to those who arrive.
This gateway is more than a building; it is a bridge between the local spirit and the dream of development—a bridge that demonstrates how Iran can still craft a modern, global future from the depths of its traditions.
Through the project’s conceptual process, we identified a set of parameters that reflect our approach to addressing the design challenge. These elements are categorized under the following headings: functional, environmental graphics and visual identity, climatic, cultural and historical, economic and engineering, and creativity and innovation.
Functional: The design of the gateway is based on a vehicular and pedestrian access system that ensures smooth traffic flow while maintaining passenger safety. A wide canopy is provided for temporary stops and entry control without causing traffic congestion. Attention is given to auxiliary services such as informational signage, lighting, and urban wayfinding markers. The structure’s legibility as a city landmark is emphasized, conveying the identity of the entrance alongside its functional role.
Climatic: The wavy form and expansive shell of the design are adapted to the region’s hot and humid climate. The lattice-like roof structure provides shade while allowing natural ventilation. The fluid lines and porous nature of the shell offer resistance against monsoon winds and dust storms. Materials are selected for their durability against humidity, heat, and seasonal rainfall.
Economic – Engineering:
The proposed structure is designed using repetitive modules to reduce construction and maintenance costs. The structural design employs lightweight and industrial materials (a combination of steel and prefabricated elements) to facilitate ease of execution. The modular system allows for future expandability and rapid maintenance.
Environmental Graphics – Visual Identity:
The shell’s lattice is inspired by local mat-weaving patterns, creating a repetitive visual motif that lingers in the viewer’s mind. The interplay of the fluid form with concrete materials and durable cladding reinforces the project’s contemporary and forward-looking approach. The combination of nighttime lighting with the lattice structure gives the city entrance a dynamic and distinctive presence. As a prominent urban element, the gateway has the potential to become a lasting visual landmark for Chabahar.
Cultural – Historical:
Referencing the Baluch kapar as an archetype creates a connection between vernacular architecture and contemporary design. The reflection of local handicrafts and woven patterns in the structure emphasizes the region’s cultural and indigenous identity. Attention to Iranian architectural language through proportionality and repetition of motifs is evident. The gateway serves not only a functional urban role but also a symbolic one, representing the local culture.
Creativity – Innovation:
Transforming a vernacular model (kapar) into a distinctive, contemporary structure demonstrates creativity that honors the past while looking toward the future. Elements inspired by nature—such as waves, wind, and woven textures—are integrated into a responsive and modern architectural form. The modular and flexible design prepares the project for future expansion and adaptation. While grounded in contemporary Iranian architecture, the project employs advanced construction technologies to achieve a global architectural expression.
Client: Chabahar Free Zone Organization
Principal Architects: Shahab Ahmadi, Iman Hedayati
Design Manager: Mahsa Darchei
Design Team: Ali Ahmadi, Mahsa Darchei, Mona Asadi, Farnaz Agahi
Graphic Design & Presentation: Mona Asadi, Farnaz Agahi, Mahsa Darchei
Area: 31,000 m²